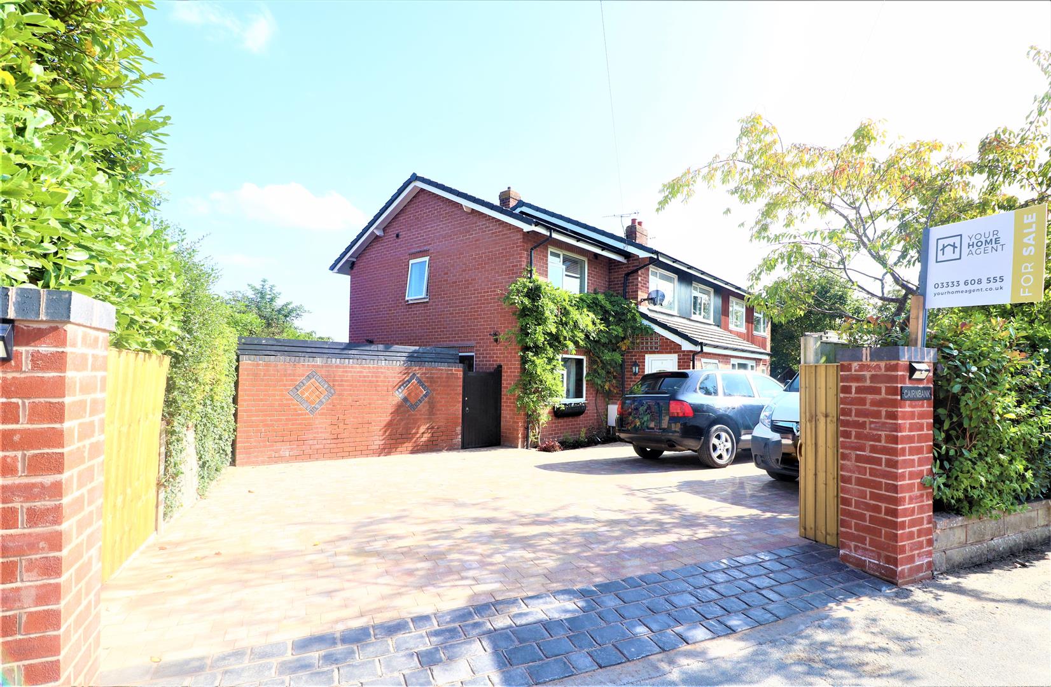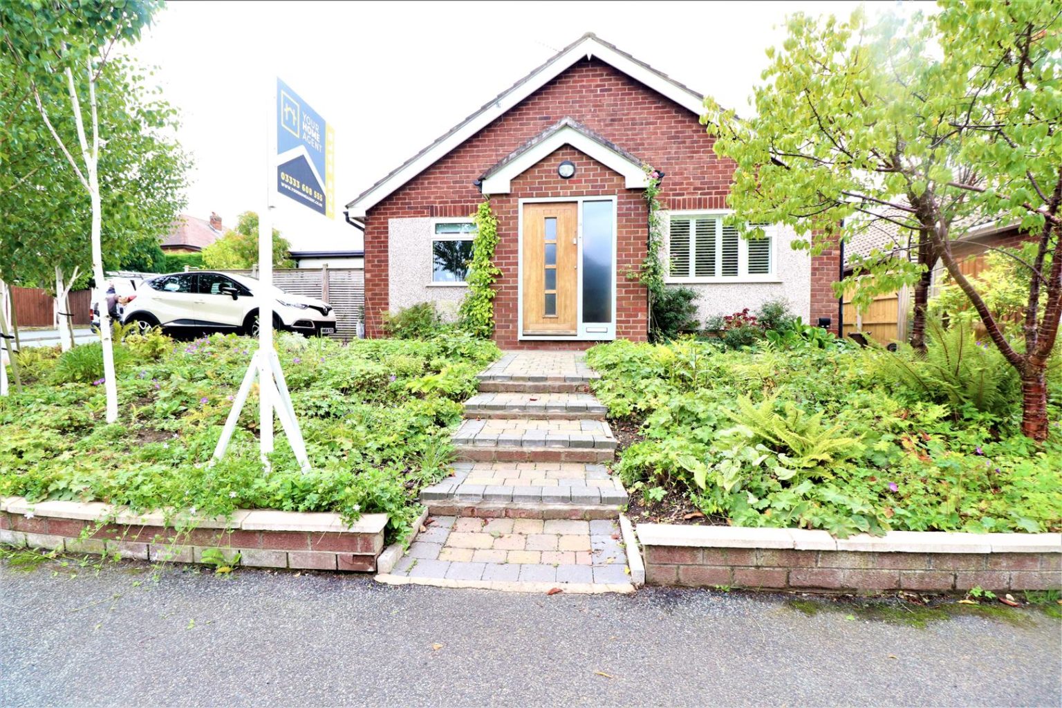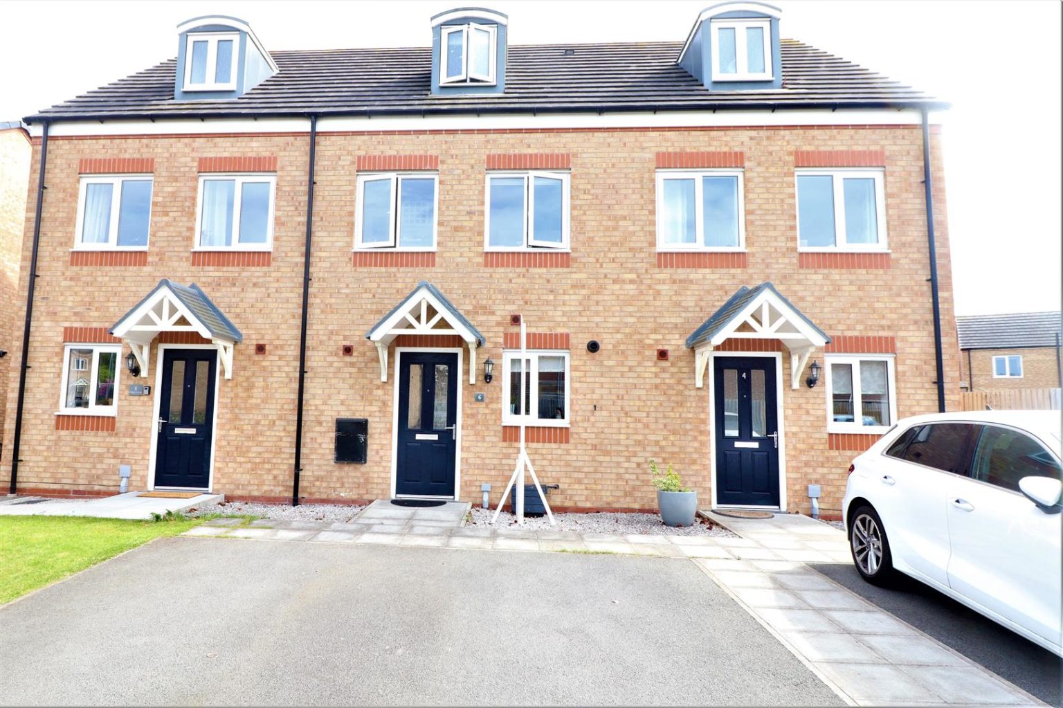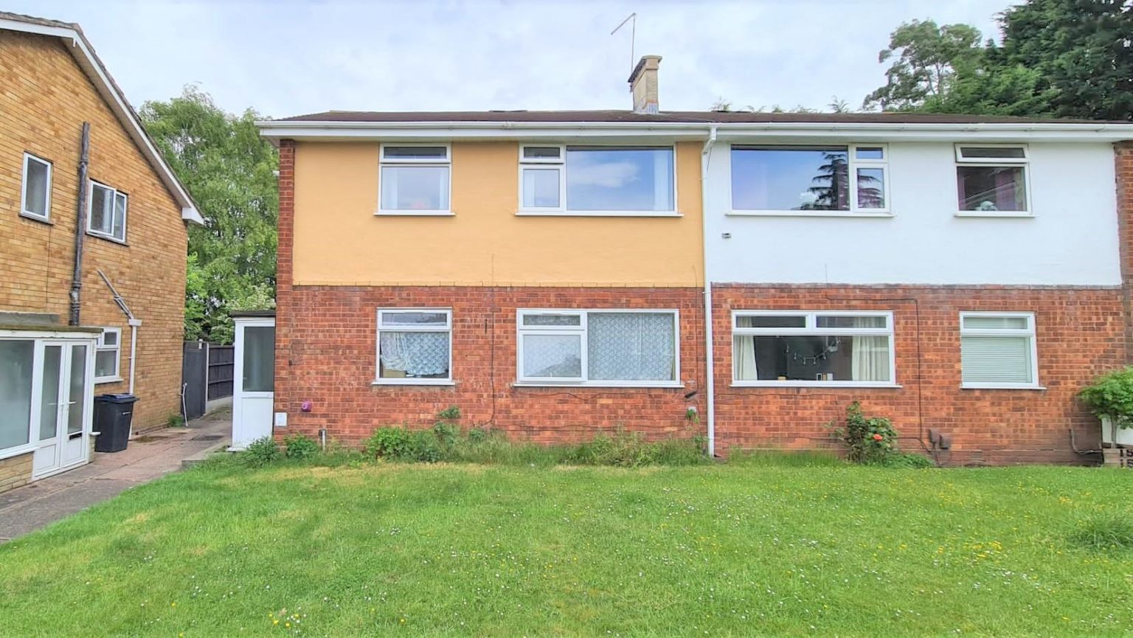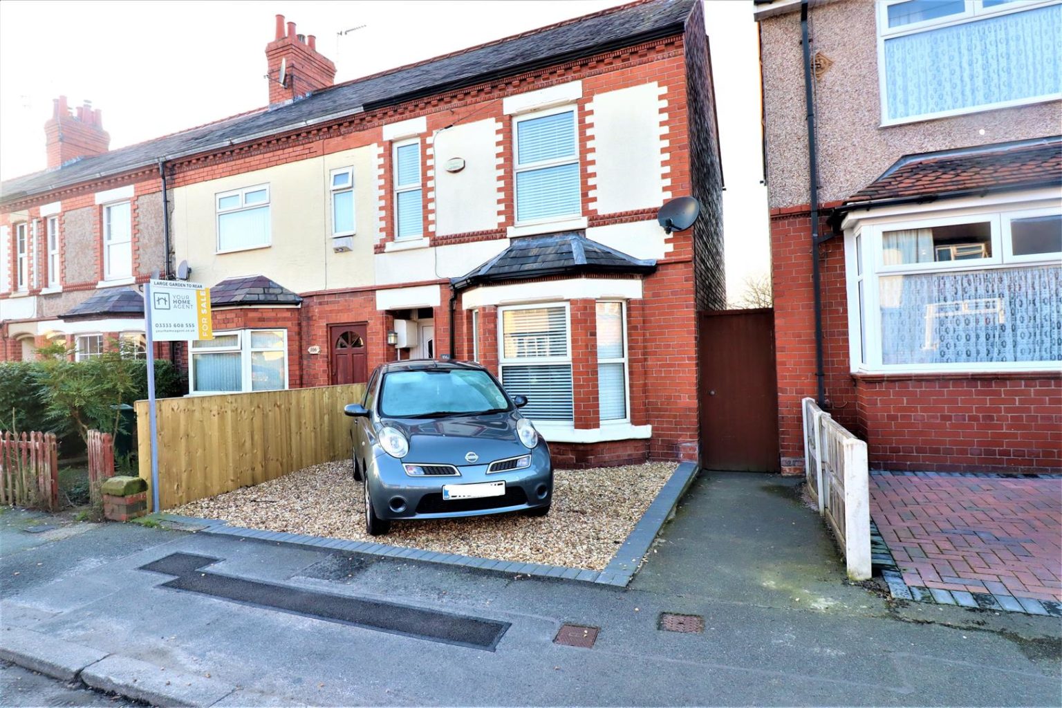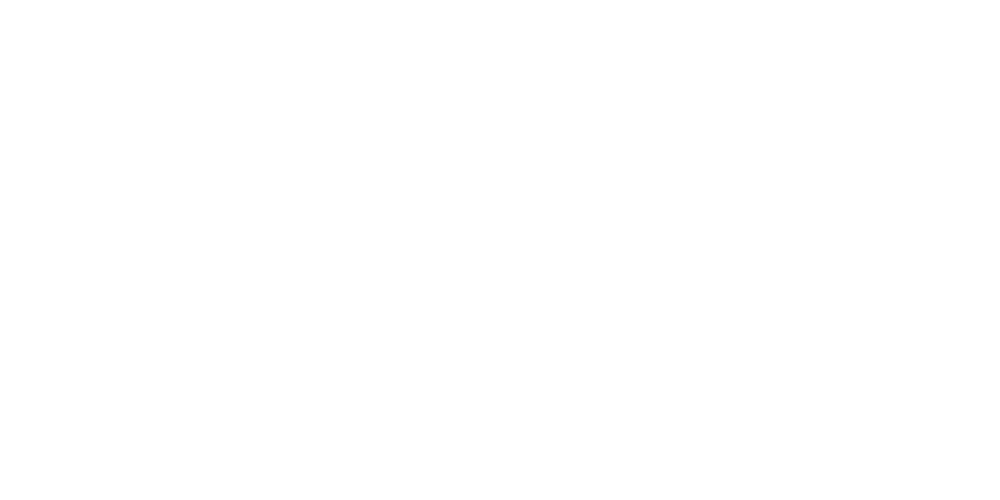Brown Heath Road, Christleton, Chester
-
Make Enquiry
Make Enquiry
Please complete the form below and a member of staff will be in touch shortly.
Property Features
- FOUR BEDROOM SEMI DETACHED HOUSE
- FANTASTIC FAMILY HOME
- SOUGHT AFTER AREA of CHRISTLETON/WAVERTON
- BATHROOM + ENSUITE SHOWER ROOM
- EPC D
INTERESTED IN THIS PROPERTY?
Property Summary
In brief, the impressive accommodation comprises: Porch, hall, lounge, fitted kitchen, utility, dining room, split-level landing, master bedroom with en-suite, three further bedrooms, modern family bathroom, tarmac drive providing ample off-street parking for several vehicles and gardens to both the front and rear elevations. Positioned on Brown Heath Road, the property enjoys being within easy reach of a range of local amenities including schools in addition to being within travelling distance to Chester and the surrounding areas.
** FANTASTIC FAMILY HOME ** EPC RATING - D
Full Details
PORCH 2.16m' x 1.12m'
Tiled floor, radiator, double-glazed window to front and part-glazed door leading to the hallway.
HALLWAY
Welcoming hallway with access to the spacious lounge and kitchen/breakfast room with staircase to first floor.
LOUNGE 8.92m x 3.25m
The lounge is a really great space with a chimney breast with tiled recess with inset cast multi fuel iron stove on a slate hearth. two radiators, double-glazed window to front and double-glazed French doors to rear with glazed side panels.
KITCHEN 3.76m max. x 3.68m max.
The kitchen is accessed from the hallway. Fitted with a range of high gloss base and wall units with granite effect roll edge work tops and breakfast basr. Inset one and a half sink and drainer with mixer tap, inset five ring stainless steel gas hob with stainless steel extractor over, built-in electric oven and grill, space for dishwasher and space for fridge freezer. Hand made tiled splashbacks, tiled floor, double-glazed window to rear, part-glazed door to rear and doors to dining room and utility room.
UTILITY ROOM 2.24m x 1.88m
Base and wall units with roll edge worktop and inset sink and drainer unit. Plumbing for washing machine and space for fridge freezer and tumble dryer. Wall mounted gas boiler, tiled floor, radiator and double-glazed windows to side and rear.
DINING ROOM 4.04m x 3.25m
Oak effect laminate floor, radiator and double-glazed windows to dual aspect.
UPSTAIRS
The stairway leads to a split level landing with doors to bedrooms and family bathroom
MASTER BEDROOM 4.09m x 2.07m to wardrobe
Contemporary sliding door glazed wardrobes to two walls with concealed television point and "secret" hidden access to en-suite. ceiling spotlights, radiator, double-glazed windows to front and side.
EN-SUITE SHOWER ROOM
A modern white suite comprising double shower cubicle with chrome accessories, pedestal wash hand basin and WC. Fully tiled walls and slate tiled floor, chrome towel radiator, ecessed spotlight to the ceilings, extractor fan and double-glazed window to rear.
BEDROOM TWO
A double sized bedroom offering a radiator and double-glazed window to rear
BEDROOM THREE
Another double sized bedroom offering a radiator and double-glazed window to front.
BEDROOM FOUR / OFFICE 2.18m x 1.98m
Bedroom four is currently used as an office but could also be a fourth bedroom. with a radiator and double-glazed window to the front elevation.
FAMILY BATHROOM
Modern white suite comprising panelled bath with chrome accessories and shower over with glazed screen, wash basin with storage beneath and WC. Fully tiled polished "Travertine" walls and floor. Fitted mirror, chrome towel radiator, recesseds ceiling spotlights, large storage cupboard and double-glazed window to rear.
EXTERIOR
The frontage has twin timber/steel posts leading to a recently laid block paved driveway offering parking for several vehicles with lawned garden to front, shrubbery border and timber gate and brick feature wall to left elevation with paved path leading to the side aspect of the property.
The rear garden offers a wide paved patio area with lawned area beyond and a further decked terrace and fencing to boundaries.
FURTHER INFORMATION
1. Money laundering regulations: Intending purchasers will be asked to produce identification documentation at a later stage and we would ask for your co-operation in order that there will be no delay in agreeing the sale.
2. General: While we endeavour to make our sales particulars fair, accurate and reliable, they are only a general guide to the property and, accordingly, if there is any point which is of particular importance to you, please contact the office and we will be pleased to check the position for you, especially if you are contemplating travelling some distance to view the property.
3. Measurements: These approximate room sizes are only intended as general guidance. You must verify the dimensions carefully before ordering carpets or any built-in furniture.
4. Services: Please note we have not tested the services or any of the equipment or appliances in this property, accordingly we strongly advise prospective buyers to commission their own survey or service reports before finalising their offer to purchase.
5. These particulars are issued in good faith but do not constitute representations of fact or form part of any offer or contract. The matters referred to in these particulars should be independently verified by prospective buyers or tenants. Neither Your Home Agent Ltd nor any of its employees or agents has any authority to make or give any representation or warranty whatever in relation to this property
We'll Find Your Perfect Home
Explore More Properties
Not what you are looking for?
So that you don’t miss out on your dream home let us have your contact details and we will let you know when a property comes to market. We want to help you buy your dream home.

