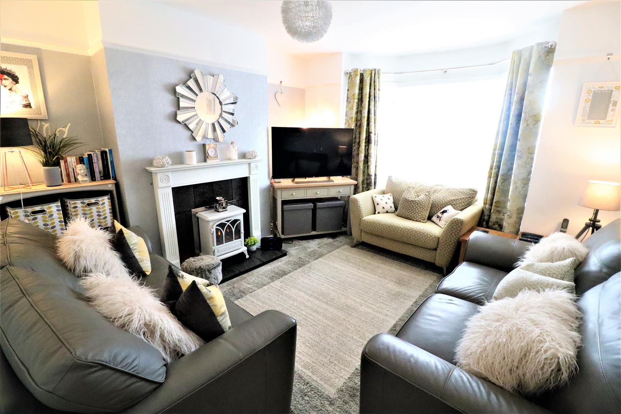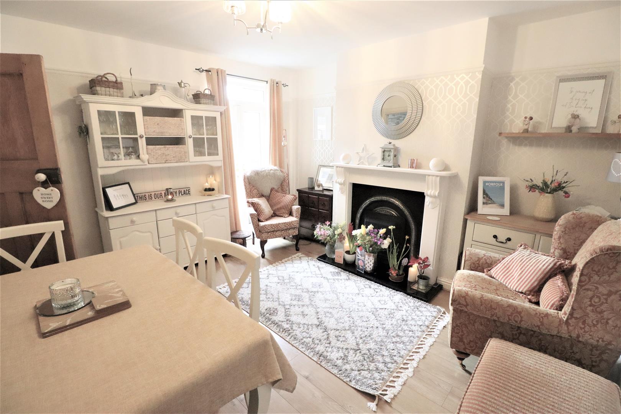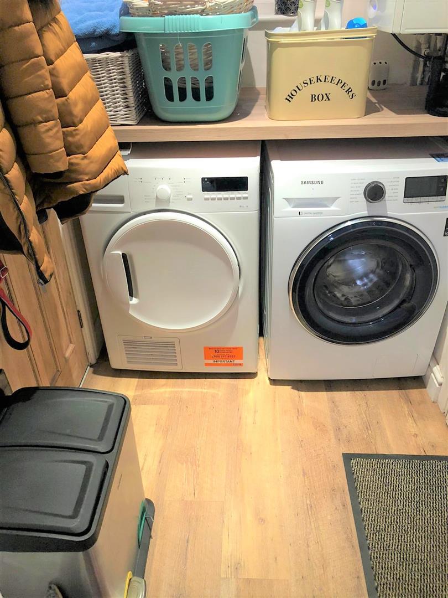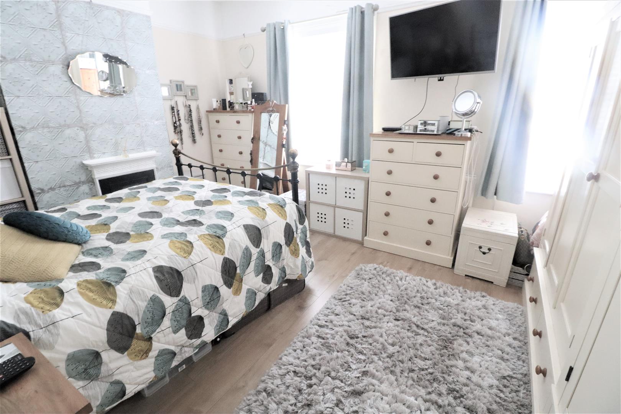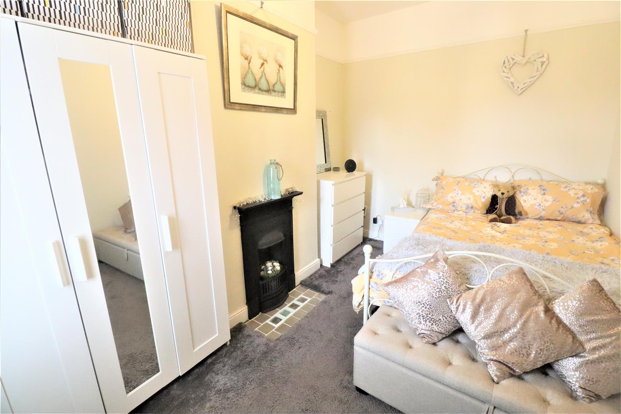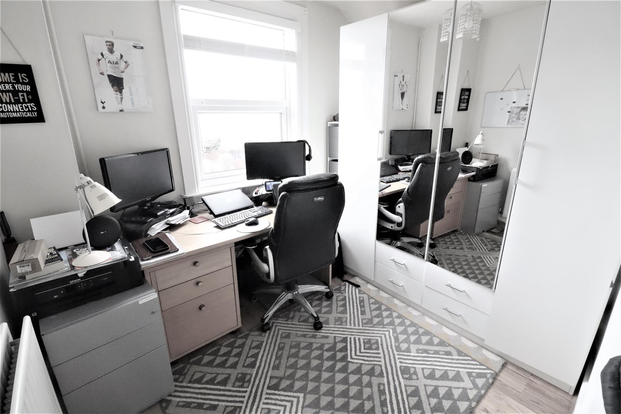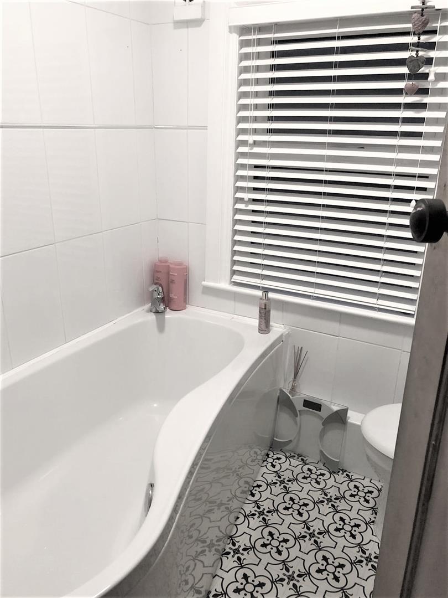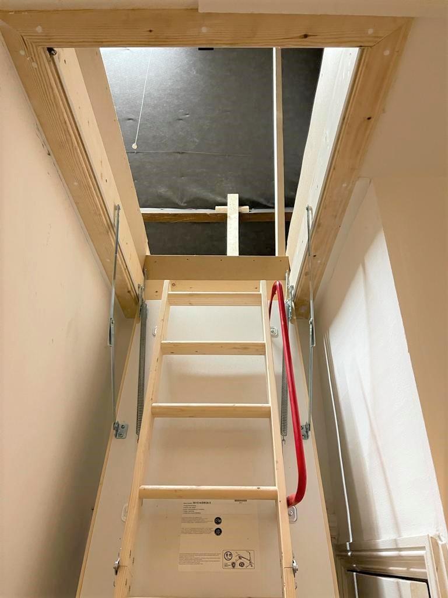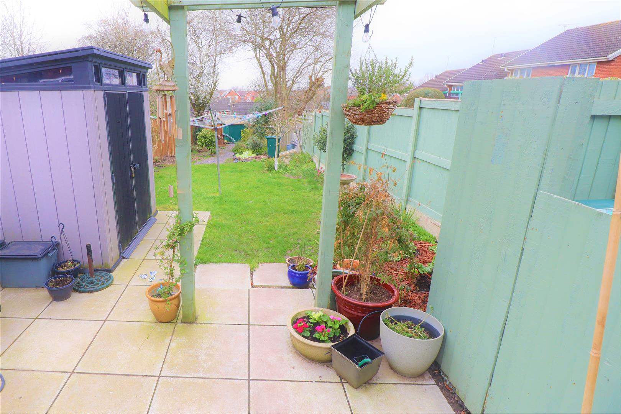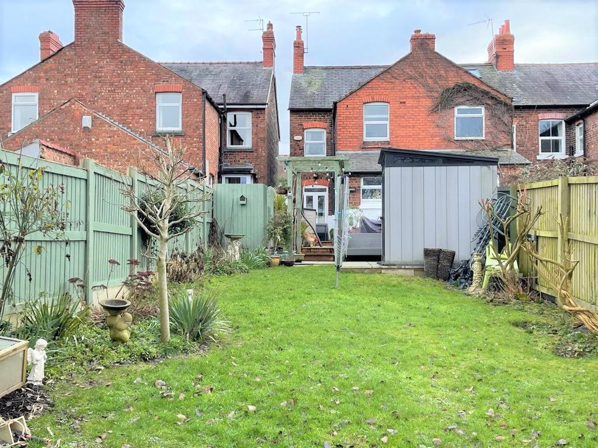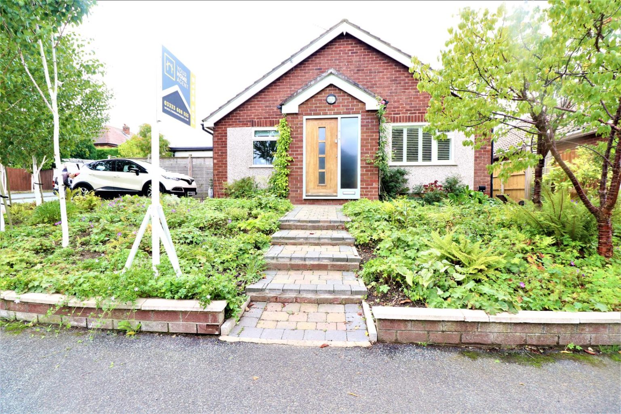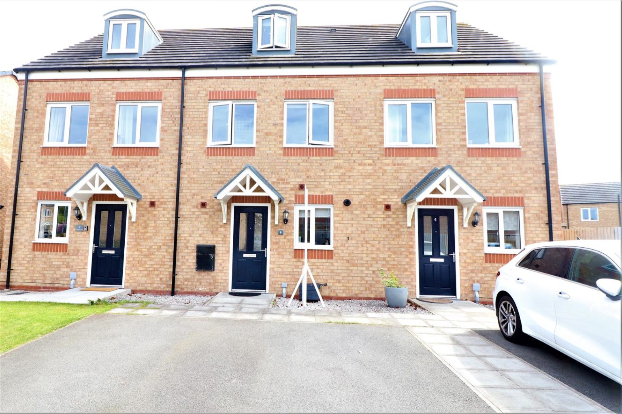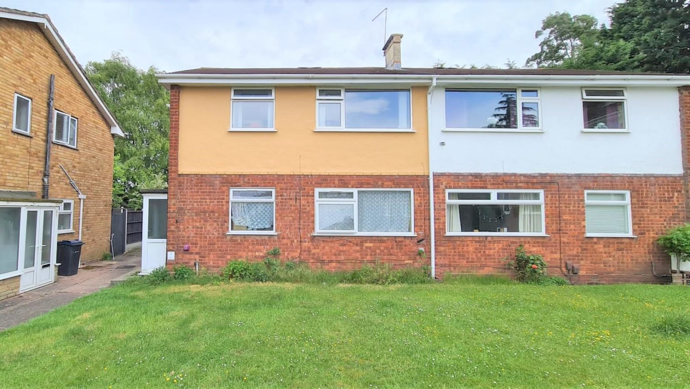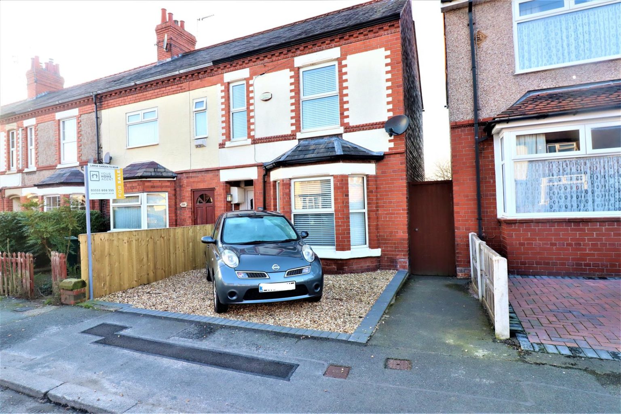St. Marks Road, Chester
-
Make Enquiry
Make Enquiry
Please complete the form below and a member of staff will be in touch shortly.
- Floorplan
- View Brochure
- View EPC
Property Features
- THREE DOUBLE BEDROOM END TERRACED PERIOD PROPERTY
- BURSTING WITH CHARACTER
- WELL PRESENTED THROUGHOUT
- LOUNGE + DINING ROOM with FEATURE FIRES
- DOWNSTAIRS SHOWER ROOM + UPSTAIRS BATHROOM
- LARGE PRIVATE GARDEN to REAR
- SPACE to PARK ONE CAR on FRONTAGE
- HIVE INSTALLED UNIT
- FIBRE BROADBAND
- EPC -E (Since the occupiers have had a new boiler fitted )
INTERESTED IN THIS PROPERTY?
Property Summary
In accordance with section 21 of the Estate Agent Act 1979, we declare that there is a personal interest in the sale of this property. In accordance with section 21 of the Estate Agent Act 1979, we declare that there is a personal interest in the sale of this property. COUNCIL TAX A.
Full Details
FRONTAGE
There is a gravelled frontage offering space to park a car. There is an enclosed porch area leading to the front door. There is a power poing at the front of the house.
HALLWAY
Original doors leading to the two reception room. Stairway leading to the first floor.
RECEPTION ONE
The lounge has a double glazed bay window to the front. There is a picture rail and wooden original door. Fireplace with a feature electric fire. There is also the option to have a real open working fire (chimney recently swept). Radiator
RECEPTION TWO
The dining room has a feature fireplace and inset gas fire. Double glazed French doors to the rear garden. Picture rail and wooden door through to the kitchen. Radiator.
KITCHEN
The kitchen has a pantry which offers great storage. There are a range of matching wall and base units with a lovely wood effect wrok top. Space for an american fridge/freezer, oven and there is a extractor hood. Double glazed window to the side aspect. Wooden door leading to the utility room.
UTILITY ROOM
Following on from the kitchen, there are matching wall units with a worktop and space and plumbing for the washing machine and dryer. Double glazed door to the garden. Wooden door to the downstairs shower room. Wall mounted Worcester boiler (recently installed). The central heating is SMART HIVE operated.
LANDING
The staircase leads to the landing where there is a drop down ladder to the recently boarded loft area which has lighting. Storage cupboard and doors to the three double bedrooms and bathroom.
BEDROOM ONE
Bedroom one is extremely spacious with two double glazed windows to the front elevation. There is a radiator and a feature cast iron fireplace.
BEDROOM TWO
Bedroom two also has a feature cast iron fireplace. Double glazed window to the rear elevation. Radiator.
BEDROOM THREE
Bedroom three is a double bedroom that is currently being used by the present owners as an office. Double glazed window to the rear elevation. Radiator
EXTERIOR
There is a larger than average rear garden with Indian stone patio area with lighting and power points offering a great space for alfresco dining. There is also an outside tap. The patio area leads to the lawned area and then there are further landscaped areas leading to the lovely circular alfresco dining area at the end of the garden. This garden certainly has the WOW factor.
FURTHER INFORMATION
1. Money laundering regulations: Intending purchasers will be asked to produce identification documentation at a later stage and we would ask for your co-operation in order that there will be no delay in agreeing the sale.
2. General: While we endeavour to make our sales particulars fair, accurate and reliable, they are only a general guide to the property and, accordingly, if there is any point which is of particular importance to you, please contact the office and we will be pleased to check the position for you, especially if you are contemplating travelling some distance to view the property.
3. Measurements: These approximate room sizes are only intended as general guidance. You must verify the dimensions carefully before ordering carpets or any built-in furniture.
4. Services: Please note we have not tested the services or any of the equipment or appliances in this property, accordingly we strongly advise prospective buyers to commission their own survey or service reports before finalising their offer to purchase.
5. These particulars are issued in good faith but do not constitute representations of fact or form part of any offer or contract. The matters referred to in these particulars should be independently verified by prospective buyers or tenants. Neither Your Home Agent Ltd nor any of its employees or agents has any authority to make or give any representation or warranty whatever in relation to this property
We'll Find Your Perfect Home
Explore More Properties
Not what you are looking for?
So that you don’t miss out on your dream home let us have your contact details and we will let you know when a property comes to market. We want to help you buy your dream home.


