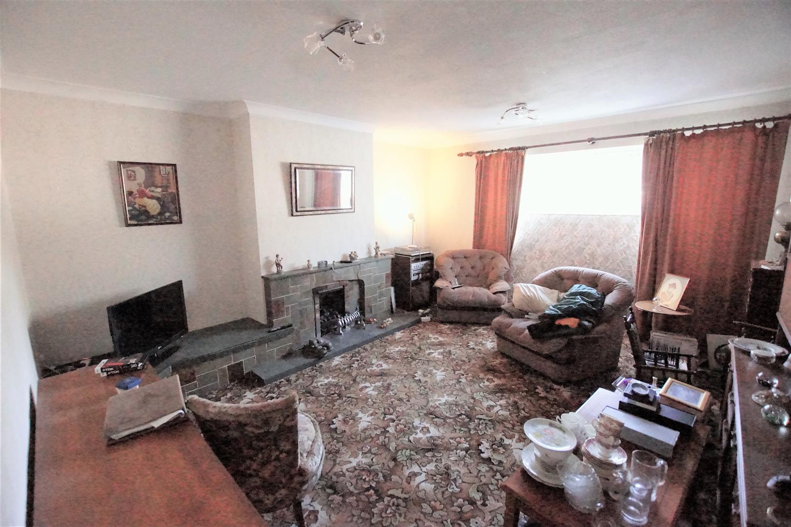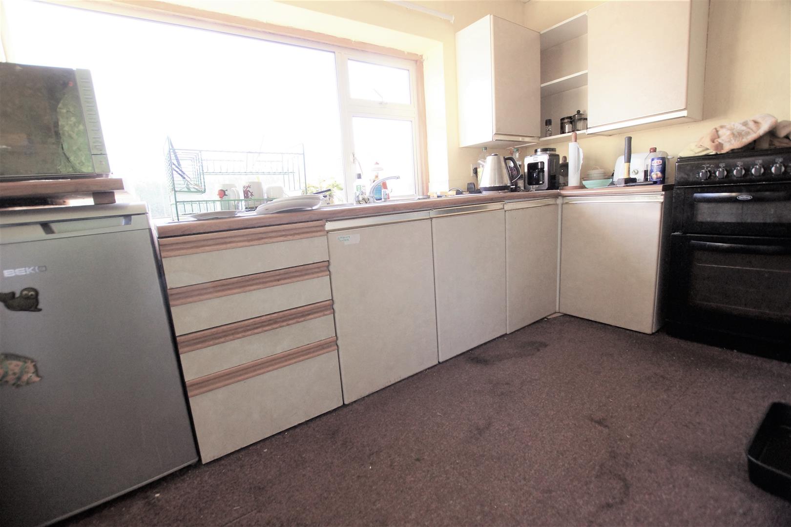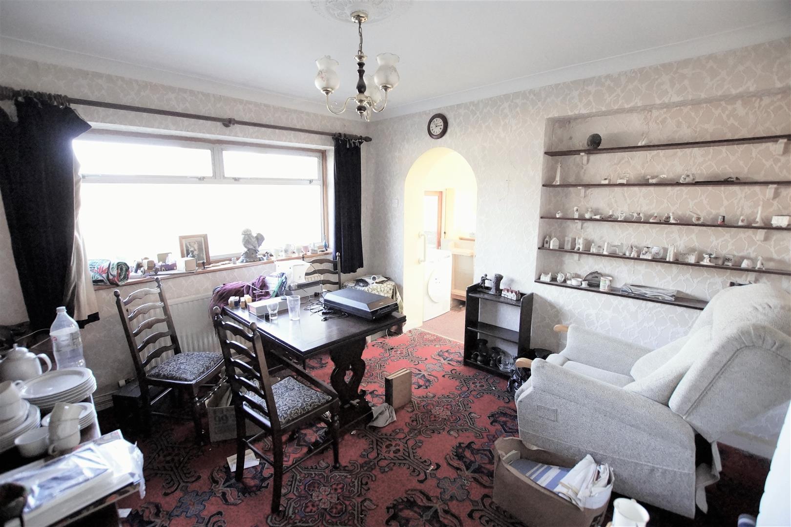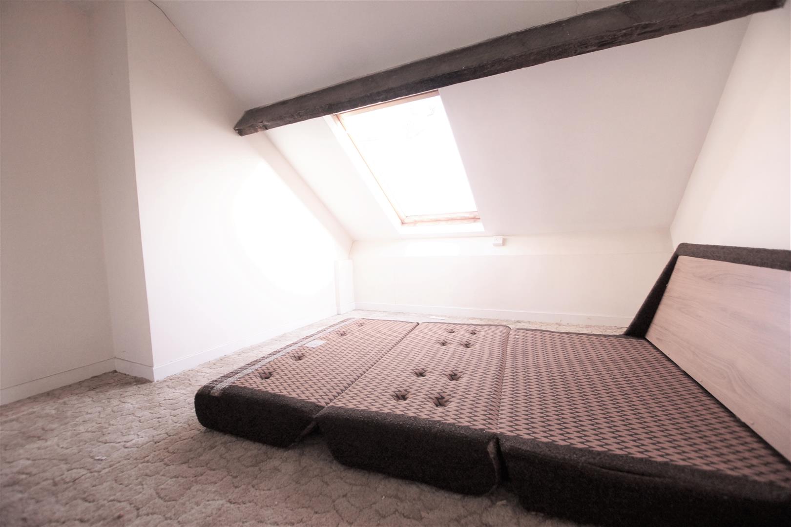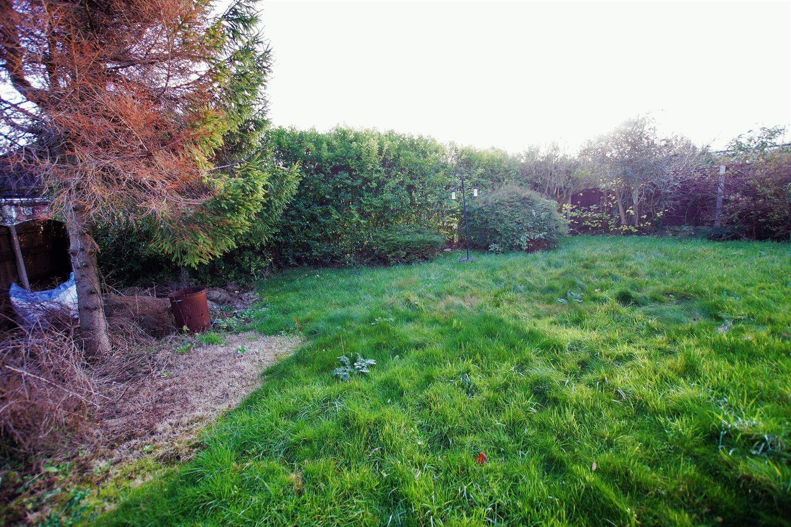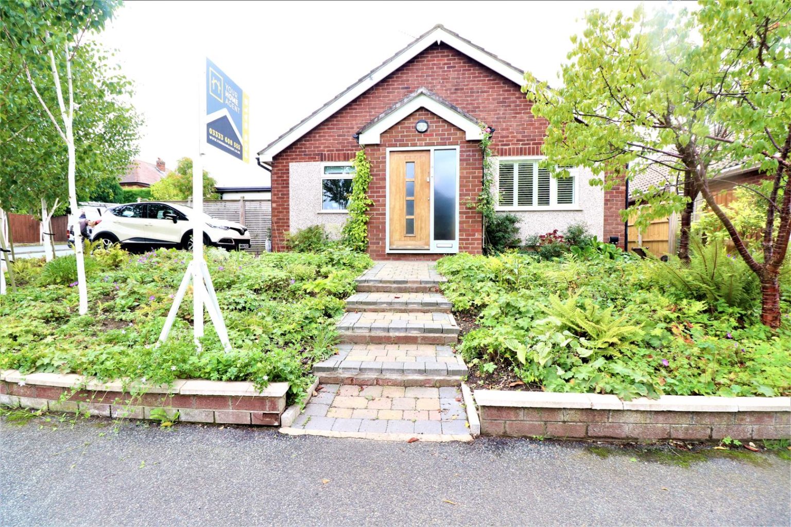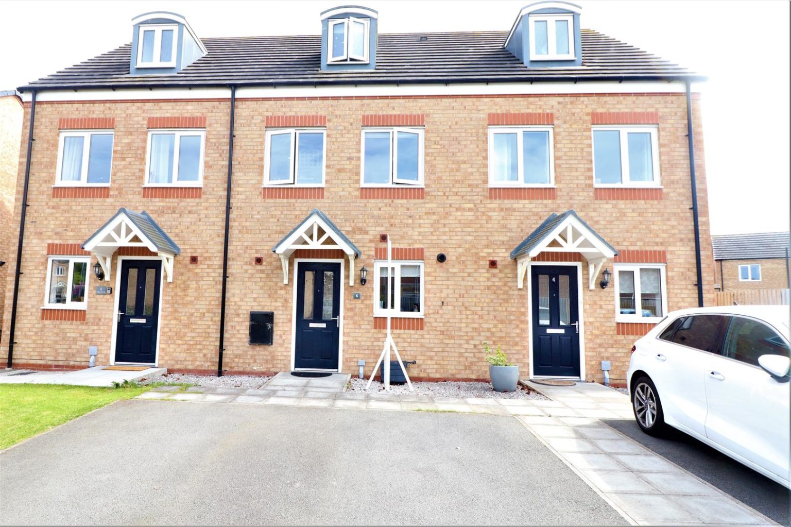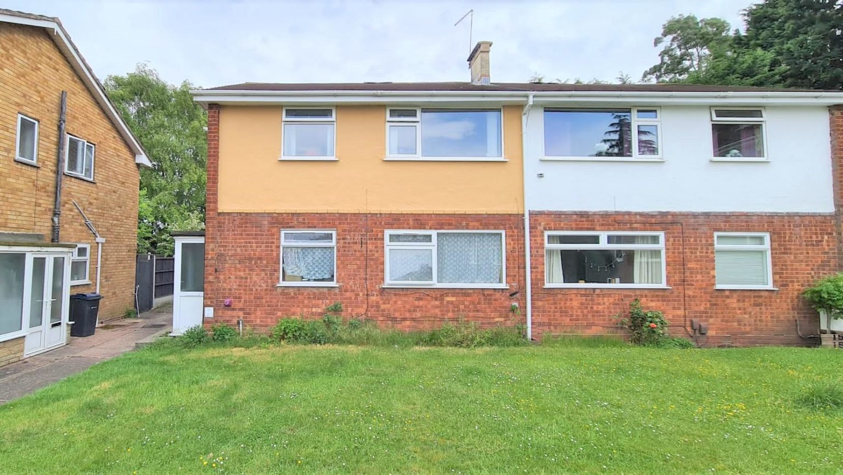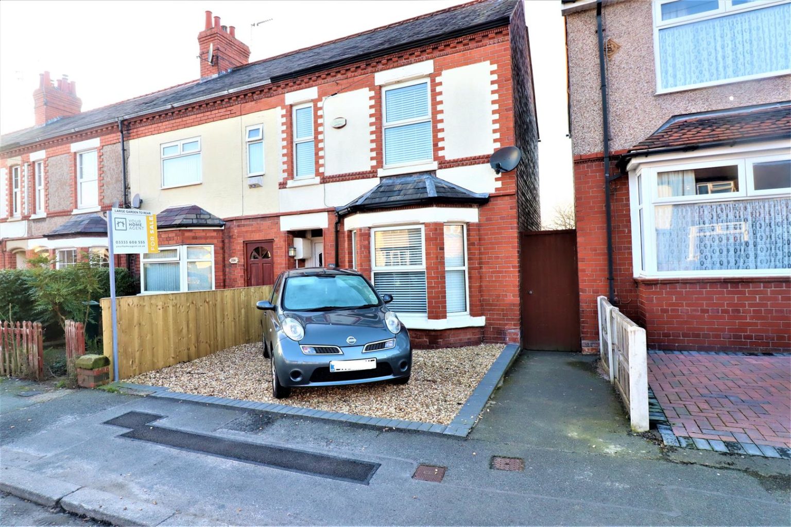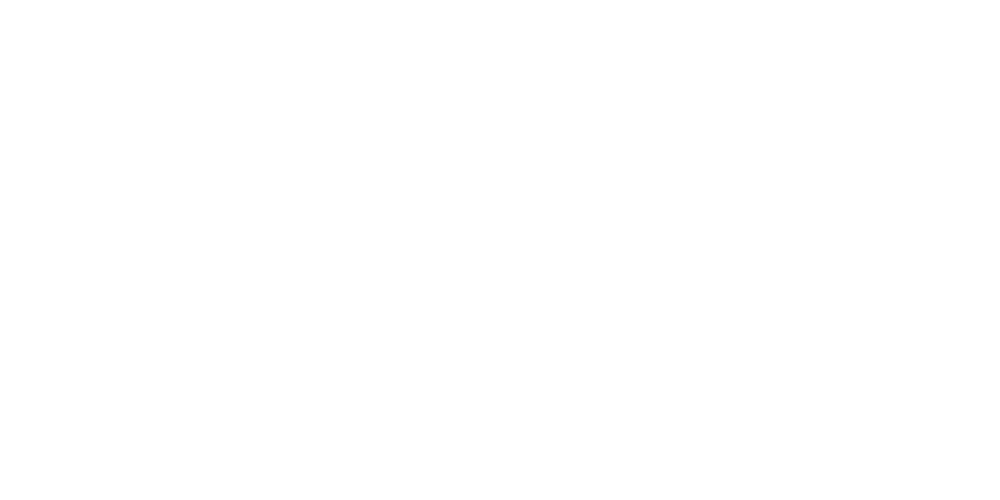Wepre Hall Crescent, Connah’s Quay, Deeside
-
Make Enquiry
Make Enquiry
Please complete the form below and a member of staff will be in touch shortly.
- View Brochure
- View EPC
Property Features
- AUCTION PROPERTY
- THREE BEDROOM SEMI-DETACHED PROPERTY
- GREAT POTENTIAL
- CLOSE to WEPRE PARK
- NO ONWARD CHAIN
- EPC D
INTERESTED IN THIS PROPERTY?
Property Summary
spacious entrance hallway, lounge, kitchen, dining room, three bedrooms, additional generous living space in the form of loft space & family bathroom. At the front of the property there is a large driveway, providing off road parking for several cars & at the rear there is a peaceful garden. NO ONWARD CHAIN.
Full Details
FRONTAGE
Brick wall to front with wrought iron gates lopening onto the driveway with access to the garage, three level paved path leading to front door, trees and shrubs to side and front boundries.
ENTRANCE HALLWAY
With wooden single glazed door opening onto hallway. Radiator
LOUNGE
With double glazed bay window to front elevation, feature gas fire with fire surround and radiator.
DINING ROOM
Aluminium double glazed window to side elevation and radiator.
KITCHEN
Fitted with a range of wall, base and drawer units with laminate work surface over With aluminium double glazed window overlooking the rear garden, space and plumbing for a washing machine and dishwasher With access to garage and rear garden.
BEDROOM ONE
Aluminium double glazed window to front elevation and radiator.
BEDROOM TWO
With aluminium double glazed window to rear elevation, radiator and deck trap door leading down to cellar space below.
BEDTOOM THREE
Aluminium double glazed window to rear elevation and radiator.
BATHROOM
With aluminium double glazed window to side facing elevation and a bathroom suite
comprising of Bath, WC and wash hand basin, radiator
LOFT AREA
The loft area is accessed via the pull down loft ladder and is split into two large rooms both with velux windoes to rear elevation, the third room can be used as home office storage etc.
CELLAR
The cellar area can be accessedf from the cellar door in bedroom two or from the seperate office located in the garage.
GARAGE / OFFICE SPACE
With space for 4-5 cars with up and over access door, access to rear garden via the Upvc double glazed door, Upcs double glazed windows overlooking rear garden, access to the kitchen, separate office space with electric and heating and access to the cellar space. The spacious home office can be found within the garage, electric, heating and access to the cellar space. large skylight allowing natural light into the office.
REAR GARDEN
South facing rear garden not overlooked from the rear, mainly laid to lawn with large conifer and fencing to all boundaries, allowing access to the kitchen via separate staircase and access to the garage.
VIEWING ARRANGEMENTS
7 DAYS A WEEK appointment can be made by calling 03333 608 555.
FURTHER INFORMATION
1. Money laundering regulations: Intending purchasers will be asked to produce identification documentation at a later stage and we would ask for your co-operation in order that there will be no delay in agreeing the sale.
2. General: While we endeavour to make our sales particulars fair, accurate and reliable, they are only a general guide to the property and, accordingly, if there is any point which is of particular importance to you, please contact the office and we will be pleased to check the position for you, especially if you are contemplating travelling some distance to view the property.
3. Measurements: These approximate room sizes are only intended as general guidance. You must verify the dimensions carefully before ordering carpets or any built-in furniture.
4. Services: Please note we have not tested the services or any of the equipment or appliances in this property, accordingly we strongly advise prospective buyers to commission their own survey or service reports before finalising their offer to purchase.
5. These particulars are issued in good faith but do not constitute representations of fact or form part of any offer or contract. The matters referred to in these particulars should be independently verified by prospective buyers or tenants. Neither sequence (UK) limited nor any of its employees or agents has any authority to make or give any representation or warranty whatever in relation to this property
We'll Find Your Perfect Home
Explore More Properties
Not what you are looking for?
So that you don’t miss out on your dream home let us have your contact details and we will let you know when a property comes to market. We want to help you buy your dream home.



